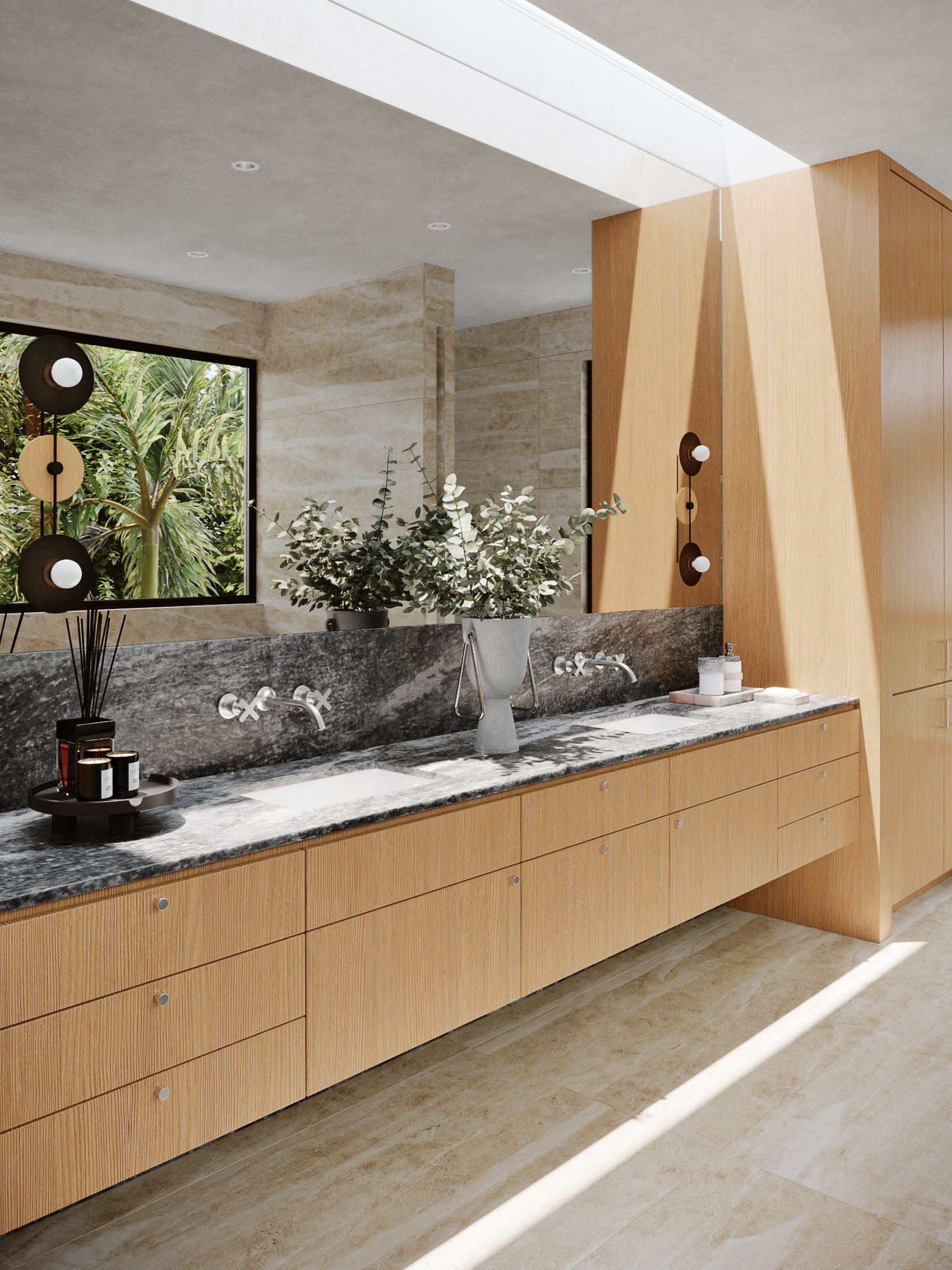Lindberg Park
Located in a quite neighborhood in Culver City the residence utilizes the modest size lot to its fullest potential by creating unique destination areas.
A series of outdoor spaces are created by carving away from the building mass. The living room is located to open to the front yard as well as the open courtyard at the center of the site. A generous covered patio flanks the courtyard and leads to the rear yard. The volumes and permeability of the building are on display without compromising privacy. Exterior materials are brought into the interior spaces bringing texture and richness into the home.
A basement was designed to add square footage and retain the outdoor spaces on grade. Lightwells are placed along the flex room, guest bedroom and bathroom in the basement.
Personalized amenities fill the home throughout each floor. Custom walnut cabinetry and floating stair treads are key design elements inside the home. The exterior appearance of the house is a soothing palette comprised of plaster, textured brick and warm toned wood siding.
Project Size
3,750 SF
Status
Construction Completed 2024
Architecture Interiors Construction



















